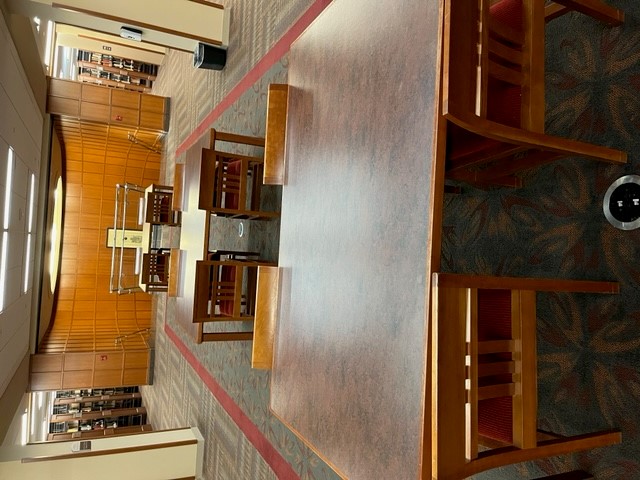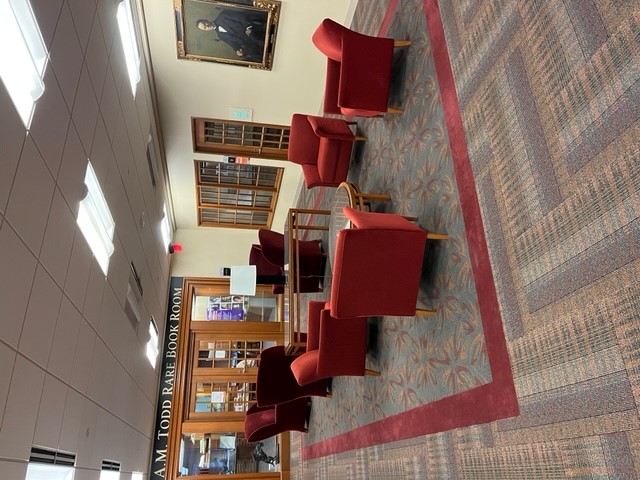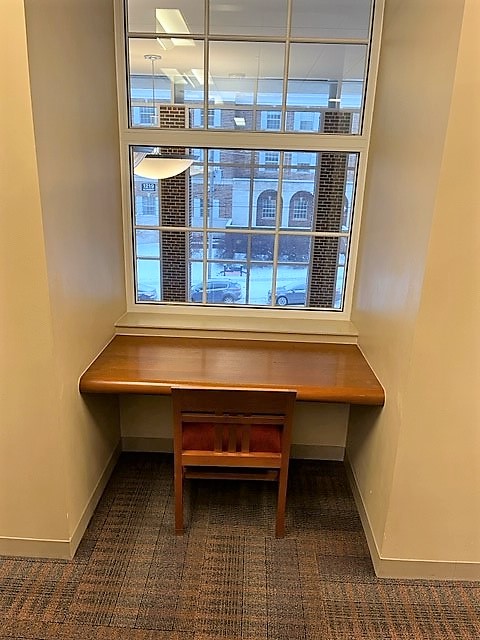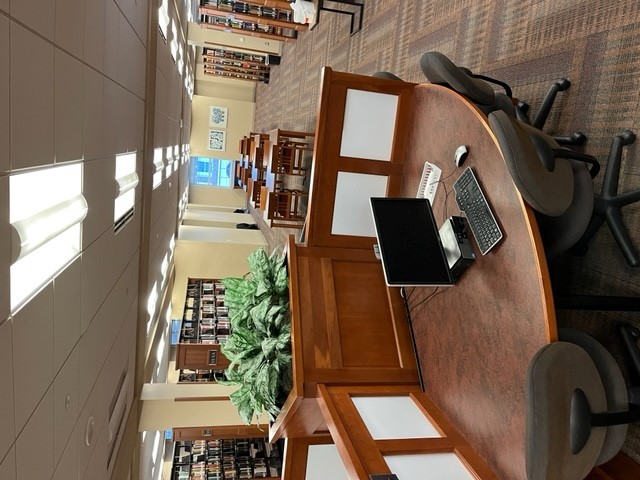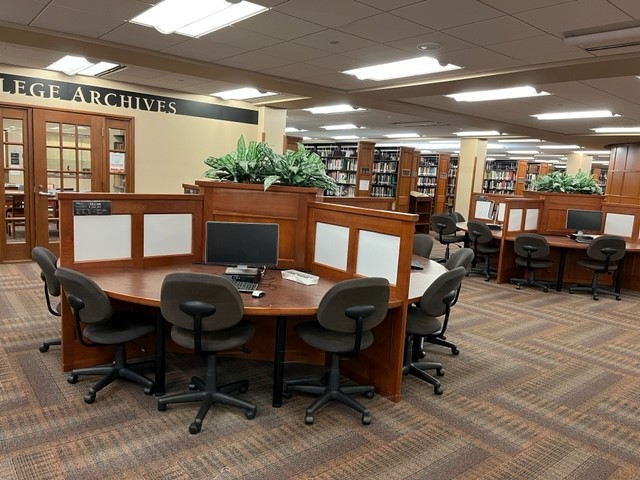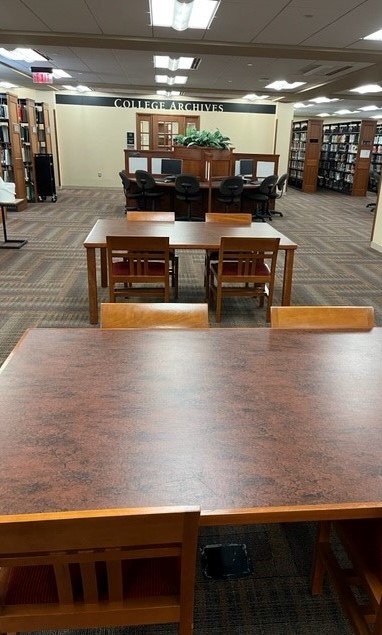Floor Description
The center of the floor contains the main staircase, group and individual study tables, and computers behind the stairs. Computers and printers on this floor are for use by Kalamazoo College students, faculty, and staff only.
This is usually a quiet floor.
The following spaces are on the third floor:
South
- Classrooms 308, 310, 311, and 312
- Nursing room 309
- Printer
- Books with call numbers PQ through PS
- Individual study tables overlooking the Reading Room
- Books with call numbers PS through Z
- Group and individual study tables near windows
- Oversize books
North
- College Archives
- Books with call numbers K through PN
- Rare Book Room
- Comfortable seating area
- Study room 319
- Elevator and a staircase
- Wheelchair accessible men’s and women’s restrooms
- Classrooms 302, 303, 305, and 306
- Viewing room 304
Floor 3 Map
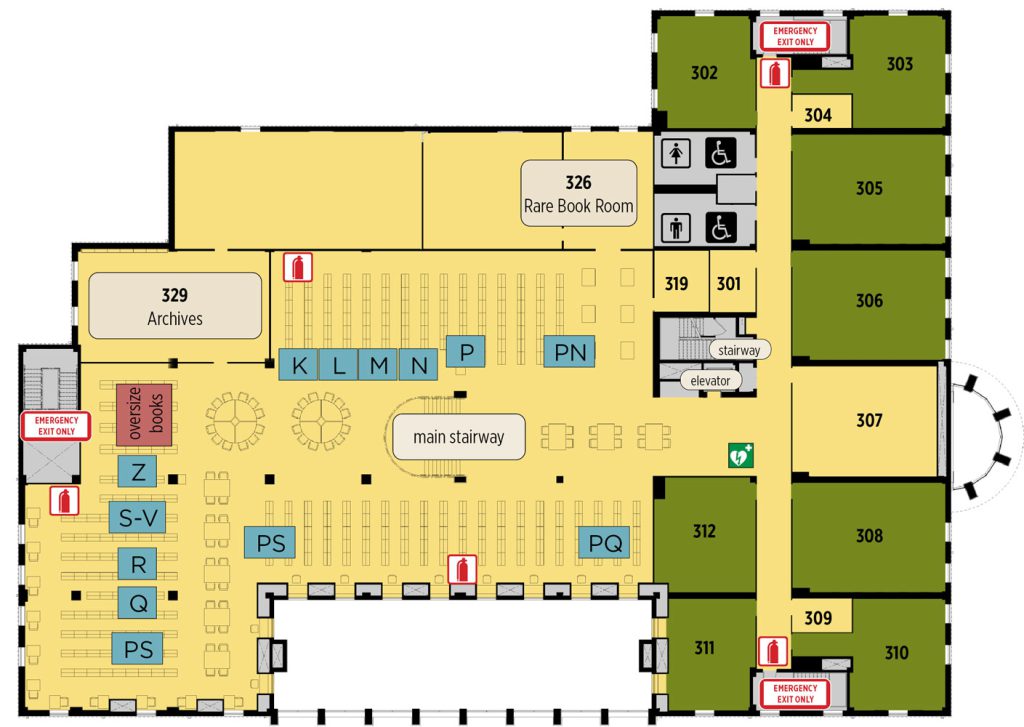
Photographs
